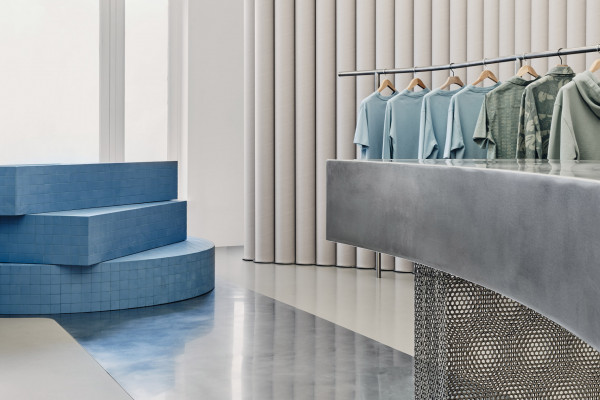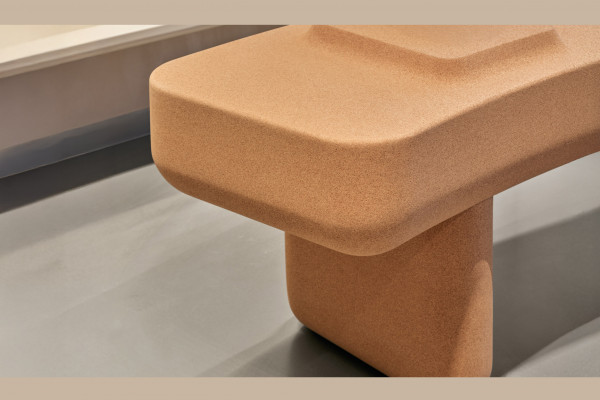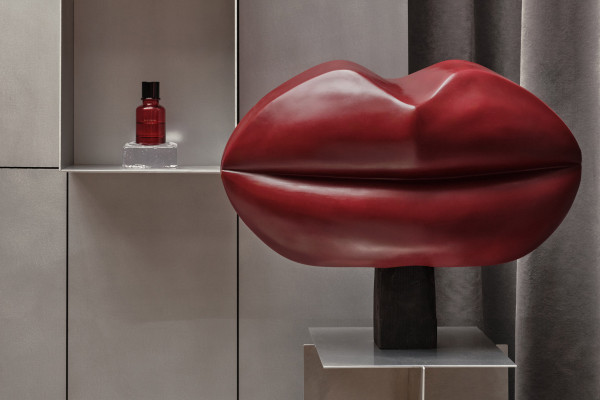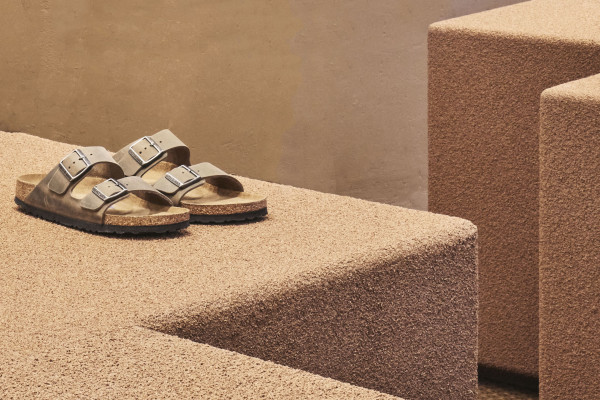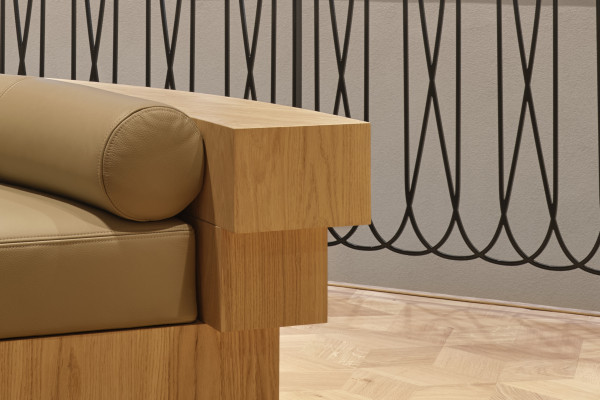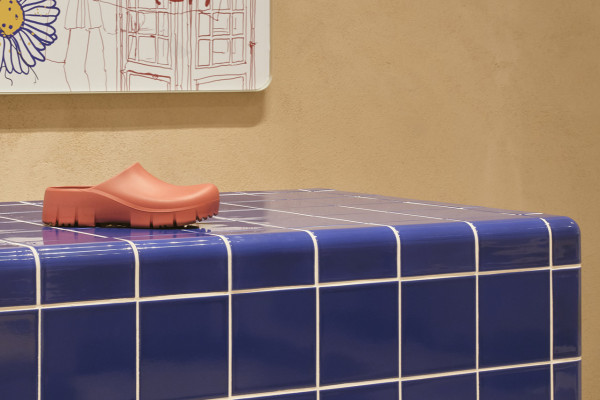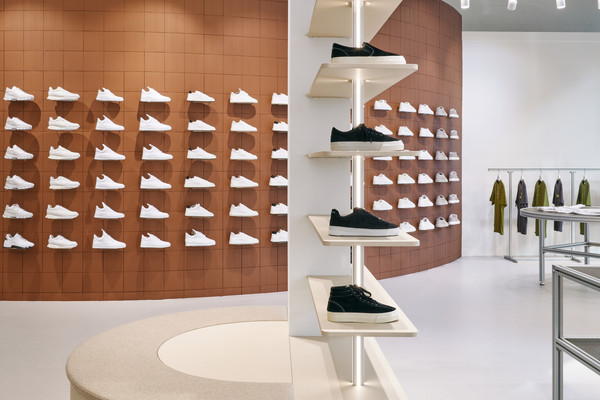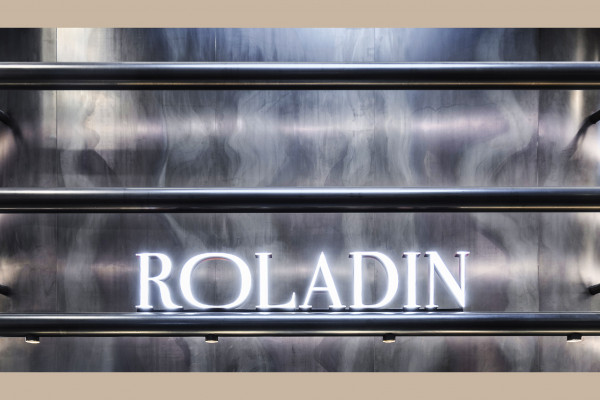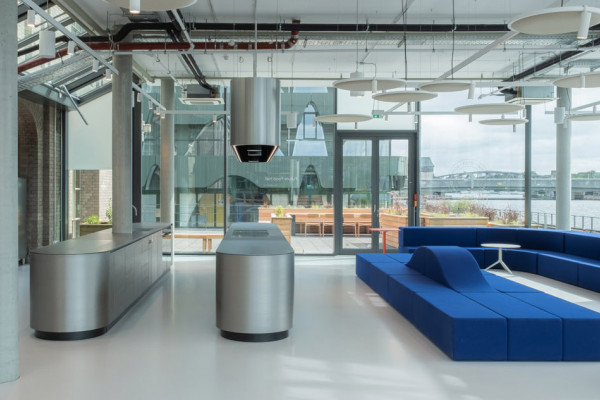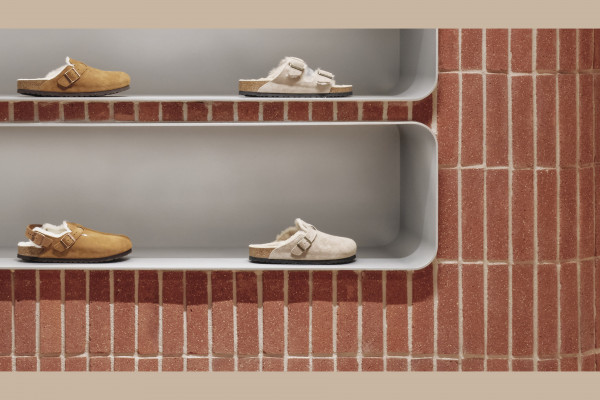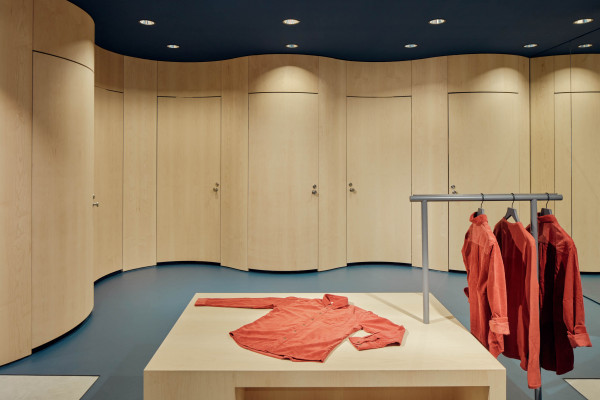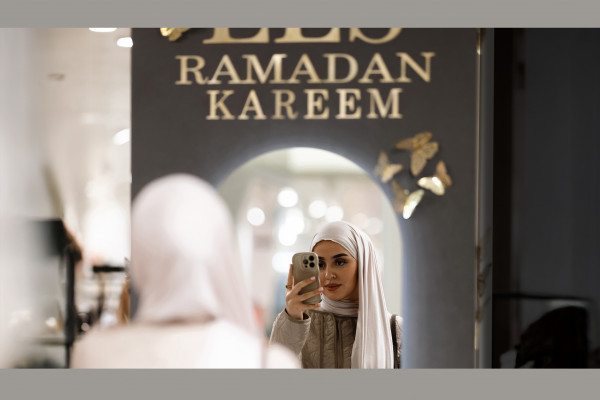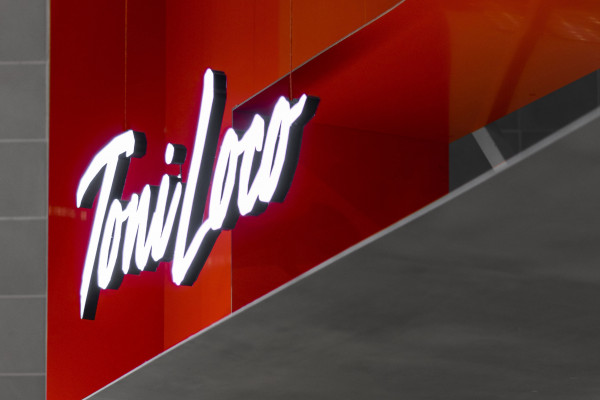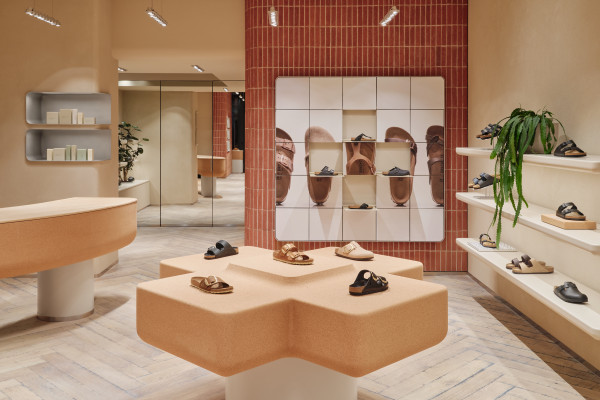Carbon Studio
Johan van Hasseltkade 205B
1031LP Amsterdam
https://www.instagram.com/carbonstudio.eu/
mail@carbon-studio.eu +31 6 22692976 ImprintCarbon Studio
Johan van Hasseltkade 205B
1031LP Amsterdam
https://www.instagram.com/carbonstudio.eu/
mail@carbon-studio.eu +31 6 22692976 ImprintCARBON STUDIO TRIGGERS AUTONOMY
Carbon Studio is an Amsterdam-based strategic spatial design agency, operating from the premise that space should not prescribe behaviour, but enable it. We design freedom.
Triggering autonomy means listening closely to who you are and uncovering what is essential—then carefully translating your identity into powerful spatial experiences that are deeply physical, tactile, and human.
In a world increasingly absorbed by screens, materiality is an essential counterbalance. For us, materiality is not decoration, but a carrier of identity, structure, and intent. Through research and engineering—paired with originality and culturally informed design thinking—we craft environments that enable genuine human interaction and deliver expressive tactile experiences.
Founded in 2017, Carbon Studio is led by Pieter Kool, whose work ranges from large-scale international retail, workplace, and hospitality programmes to bespoke, detail-driven projects. Pieter worked at G-Star RAW from 2004 to 2017, where he later served as Global Creative Director 3D Design & Development and led the design of over 1,000 stores and shop-in-shops worldwide, as well as more than 40,000 m² of office environments and numerous trade-fair pavilions. Pieter also works as a consultant for brands and regularly delivers keynotes on spatial identity, materiality, retail, and workspace design.
Clients
Ace&Tate
Ace Agency
Bugaboo
Barts
Birkenstock
BMW
Bugaboo
Coef Men
Columbia
G-Star RAW
Le Smash Burgers
Nike
OMA - Office for Metropolitan Architecture
Secrid
Scotch & Soda
The Butcher
The Entourage Group
Timboektoe
Toni Loco Pizza
Van Moof
Vitra
Carbon Studio and KUUB collaborated on the latest store for high-end men’s multibrand Coef in Eindhoven (NL). The 300m2 space is located on a monumental site and the depth of 40 meters is a result of multiple, rather ad-hoc, architectural additions. To bring the site into a single spatial experience and to ensure a captivating journey throughout the space, an interior landscape was created. Changes in floor and ceiling height are utilized, a series of skylights are introduced and halfway the space two 6m high trees were dug into the foundations of the building. Three fin-shaped volumes are introduced to create zones to host the different collections. Each volume houses spacious fitting rooms and other hospitality functions like a coffee bar. Due to the sequence of light conditions and the ever-changing reflections on the aluminium surfaces, the experience of the landscape changes by the minute and with every step you take. The back of the store has a wall-to-wall mirror, accentuating spaciousness and landscape-like qualities of the space. Despite its straightforward 40x8m layout, it's quite effortless to lose track of time and direction while exploring this space.
The minimalist façade allows for a full view inside. The main signage stands on the floor - a nonchalant yet effective placement, as for the passing crowd the sign is more visible than an overhead sign would have been.
All volumes in the space are designed according to the same rule: made of aluminium, no straight angles and one curved corner. This rule accentuates the monolithic qualities of the volumes, as well as the flow through the space. The fin-shaped high volumes are made of soft, anodized aluminium that changes intensity according to the light qualities and the viewing angle. In contrast, the table monoliths are made of untreated, roughly brushed aluminium. The fitting rooms have an intimate velour wall finish and solid walnut details.
Along the side of the space the hard metals and accentuated angles of the racks and alcoves are contrasted by the rough cement finish of the walls. The horizontal orientation of the cement work adds a nice play with the sunlight coming in from the skylights.
The color palette of the store is in multiple tones or grey and the anodized aluminium volumes have a champaign-like finish. Details like shelves and door handles are in oiled walnut. The other metal surfaces change color according to the conditions around them. Trees in floor and tables were added to the soft color program; all to support the understated and high-end collections in the store. The quality of the experience is rather in the gentle masculine quality of the materials, the material contrast and spatial qualities like flow, shape, sequence and light.
photography Maarten Willemstein
