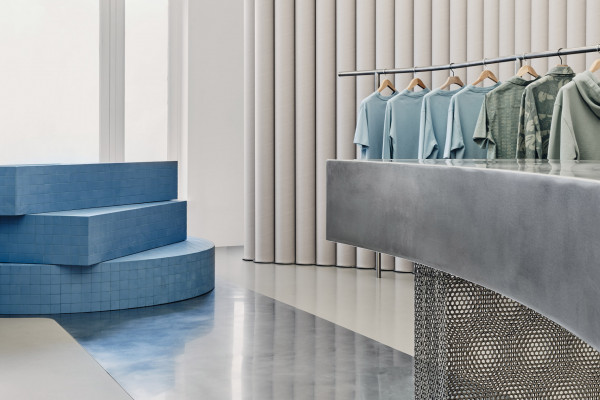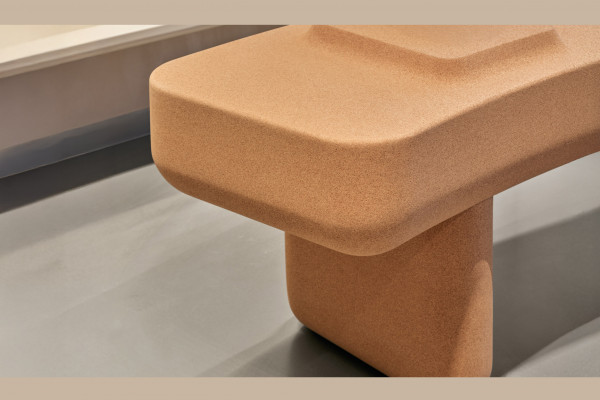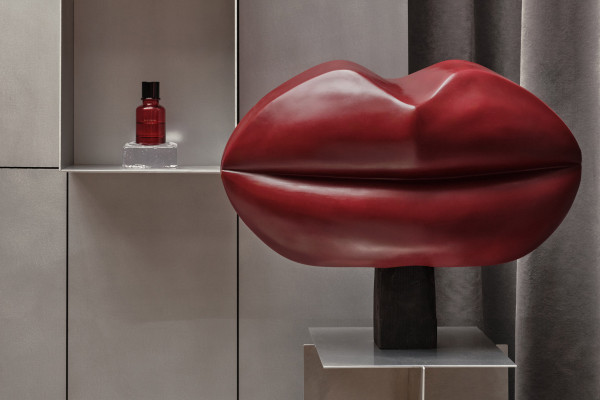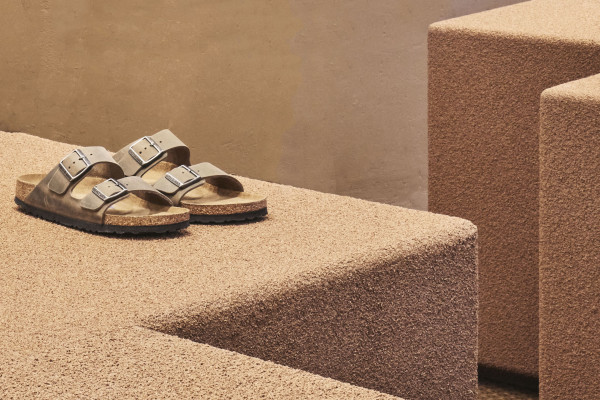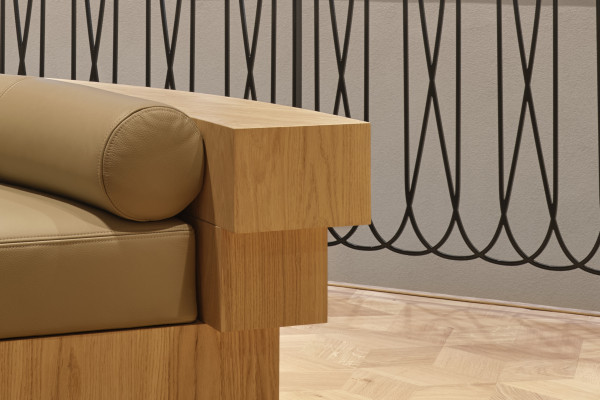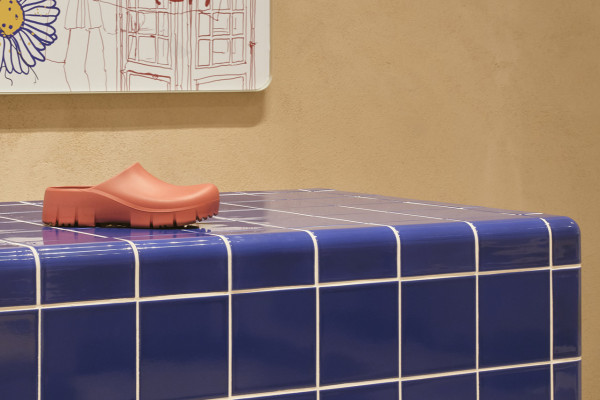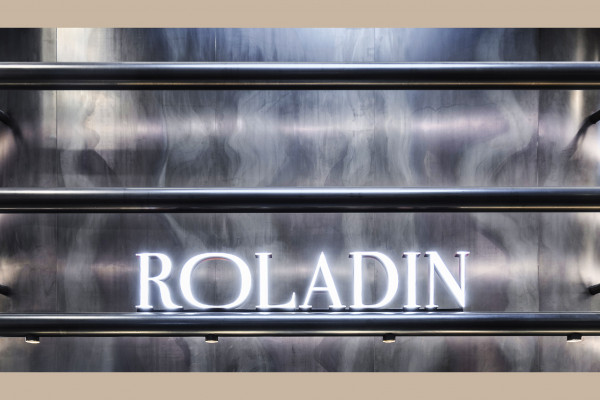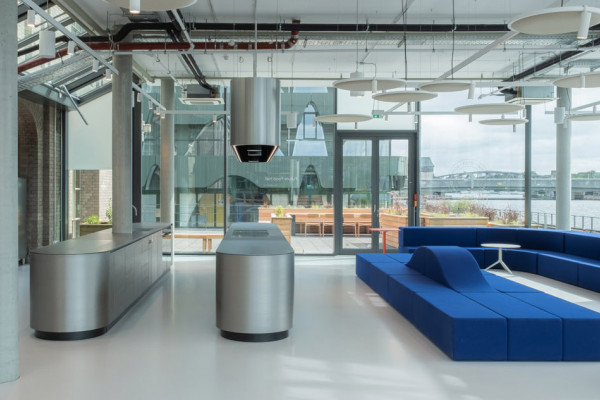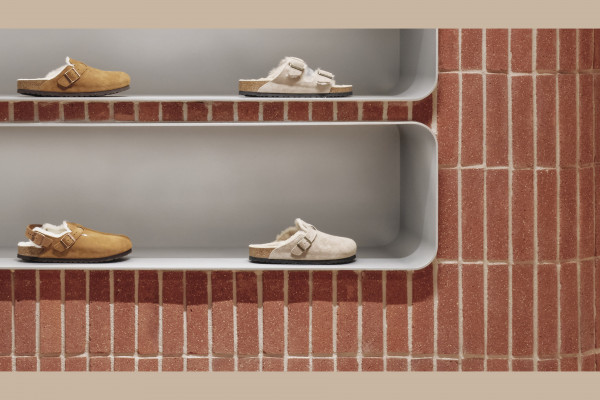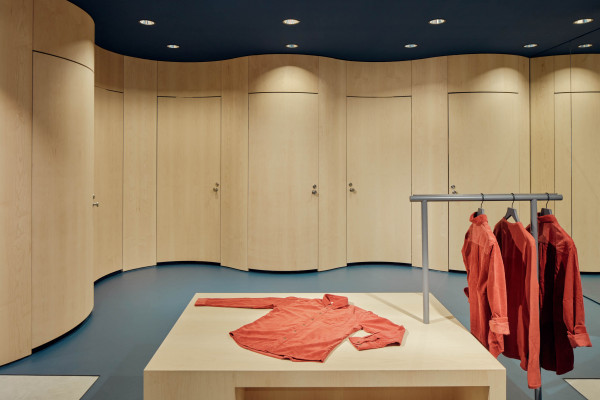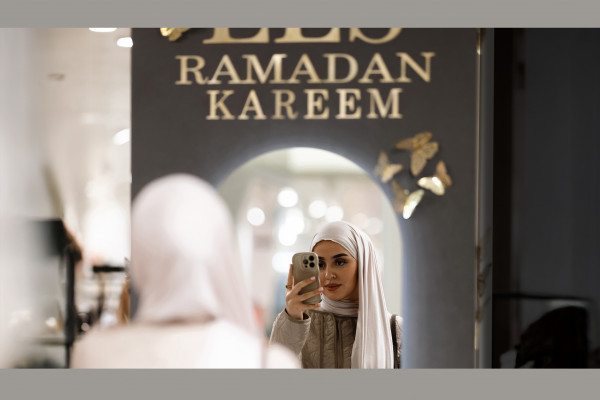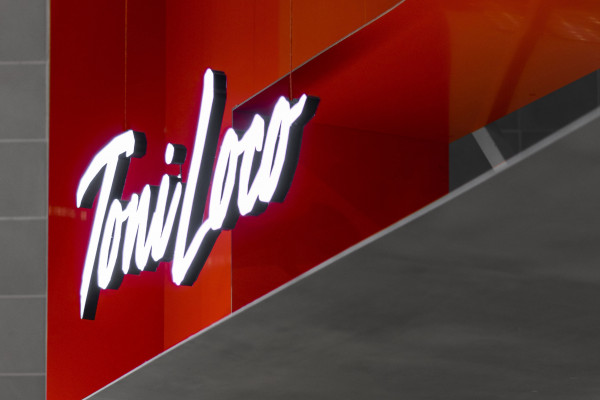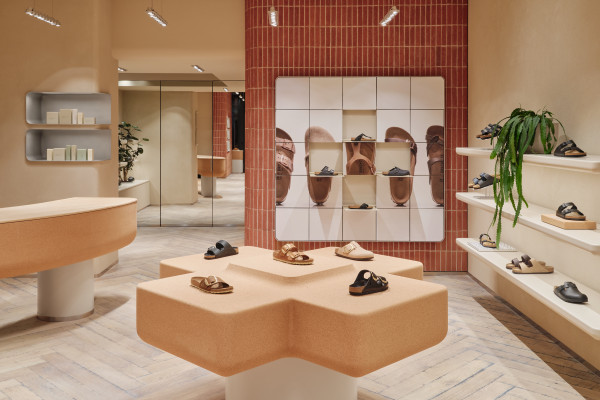Carbon Studio
Johan van Hasseltkade 205B
1031LP Amsterdam
https://www.instagram.com/carbonstudio.eu/
mail@carbon-studio.eu +31 6 22692976 ImprintCarbon Studio
Johan van Hasseltkade 205B
1031LP Amsterdam
https://www.instagram.com/carbonstudio.eu/
mail@carbon-studio.eu +31 6 22692976 ImprintCARBON STUDIO TRIGGERS AUTONOMY
Carbon Studio is an Amsterdam-based strategic spatial design agency, operating from the premise that space should not prescribe behaviour, but enable it. We design freedom.
Triggering autonomy means listening closely to who you are and uncovering what is essential—then carefully translating your identity into powerful spatial experiences that are deeply physical, tactile, and human.
In a world increasingly absorbed by screens, materiality is an essential counterbalance. For us, materiality is not decoration, but a carrier of identity, structure, and intent. Through research and engineering—paired with originality and culturally informed design thinking—we craft environments that enable genuine human interaction and deliver expressive tactile experiences.
Founded in 2017, Carbon Studio is led by Pieter Kool, whose work ranges from large-scale international retail, workplace, and hospitality programmes to bespoke, detail-driven projects. Pieter worked at G-Star RAW from 2004 to 2017, where he later served as Global Creative Director 3D Design & Development and led the design of over 1,000 stores and shop-in-shops worldwide, as well as more than 40,000 m² of office environments and numerous trade-fair pavilions. Pieter also works as a consultant for brands and regularly delivers keynotes on spatial identity, materiality, retail, and workspace design.
Clients
Ace&Tate
Ace Agency
Bugaboo
Barts
Birkenstock
BMW
Bugaboo
Coef Men
Columbia
G-Star RAW
Le Smash Burgers
Nike
OMA - Office for Metropolitan Architecture
Secrid
Scotch & Soda
The Butcher
The Entourage Group
Timboektoe
Toni Loco Pizza
Van Moof
Vitra
With the first multibrand concept store for Confetti, Carbon Studio created a premium, but personal shopping experience. The store is a hub for the local community and offers an inspirational, rich sensory environment – the essentials for contemporary brick-and-mortar retail. The highly textured space has a modular design, made of a sustainable mix of re-used and easy-to-recycle materials.
Confetti is an upper-mid to premium mens’ multibrand store, a small, 250m2 department store frequented by the local fashionista scene. Because of its’ role in the local scene, hospitality is one of the main drivers for the design of the store. The owners run the store themselves, curate the collection and host on-site events. Hence, a well-equipped bar is positioned centrally in the space and serves as a hub for social encounters and personal service.
The spatial setup is a sequence of neutrally toned gallery areas and two large interventions - the curved terracotta wall and the blue zone – both with an amplified materiality and use of colour. The gallery areas are a toolbox of modular aluminium profiles and perforated sheets – easy to reconfigure. Additionally two high modular shelving units with vertical lighting are added to the gallery set
Over the years, the building had become a patchwork of several extensions and restorations. Especially the right side of the space is a clutter of walls, columns, staircases, etc. Now, a terracotta wall smoothly winds itself around the chaos and organizes the flow into the store.
Round shapes, ranging in scale from architecture to furniture details, create a soft flow through the store and balance the bare, highly textured materiality of the space.
Recycled and locally sourced materials are dominant in the design. For example, the wall-facing luminaires are recycled from suspended office ceilings and locally recycled, low-grade aluminium is used for the shelving. The curved wall is cladded with leftover lots of terracotta floor tiles - with the back side facing forward to hide mismatches, but also to amplify the textural qualities of the material. When new materials are used, they’re designed for reconfiguration to extend their life-cycle, and for easy separation to ensure after-life recycling.
photography: Maarten Willemstein
