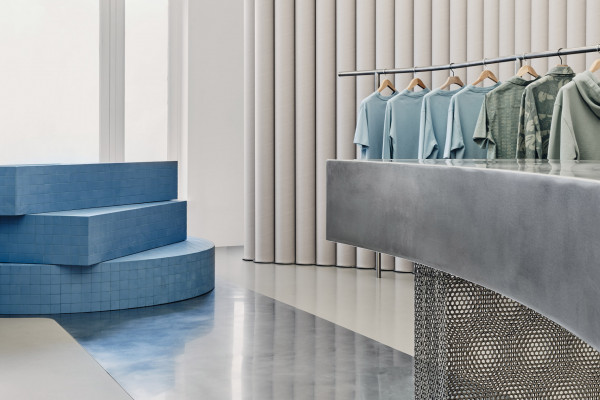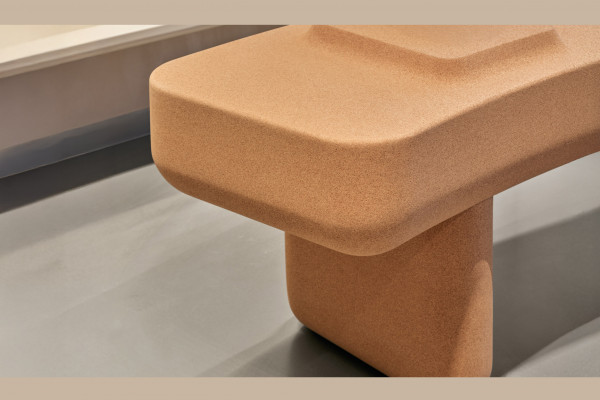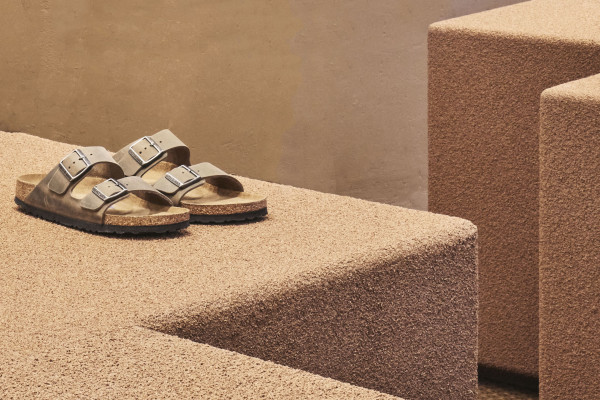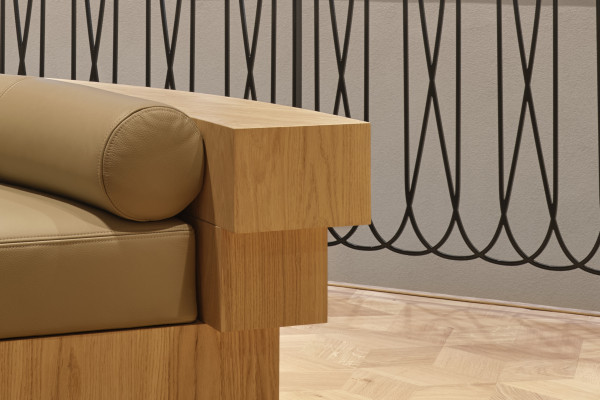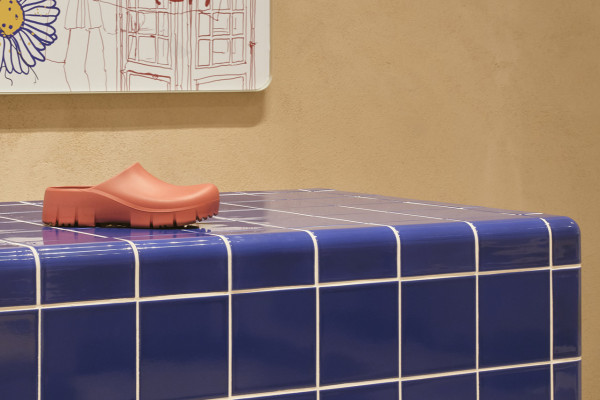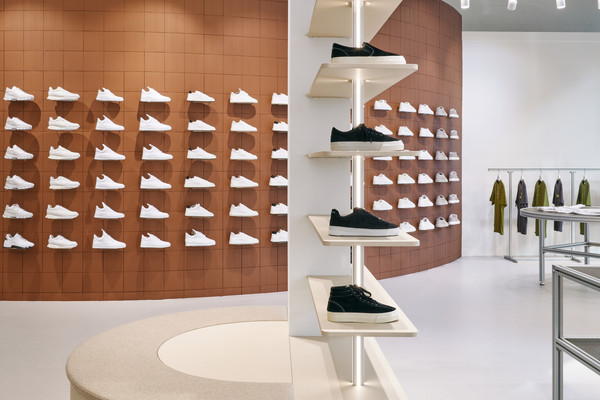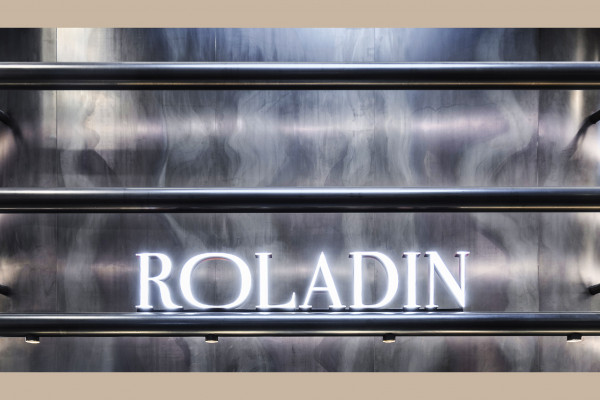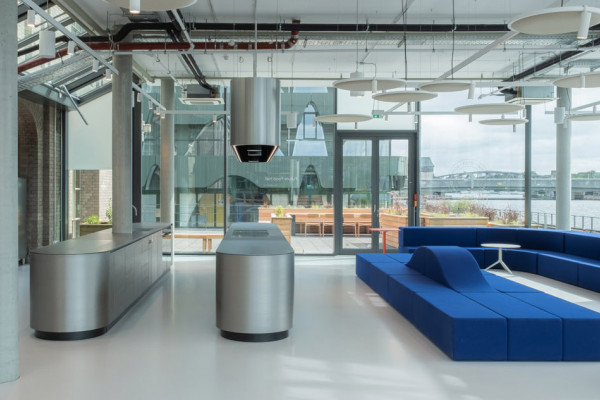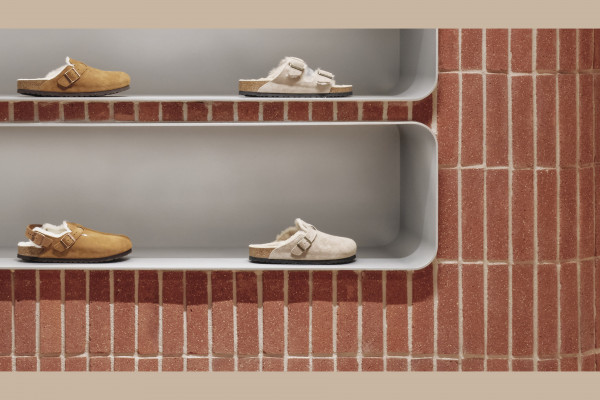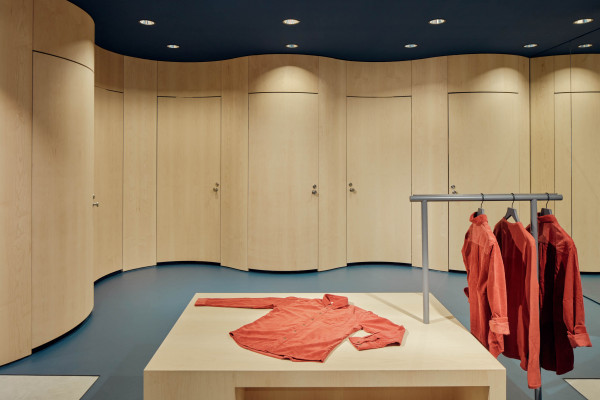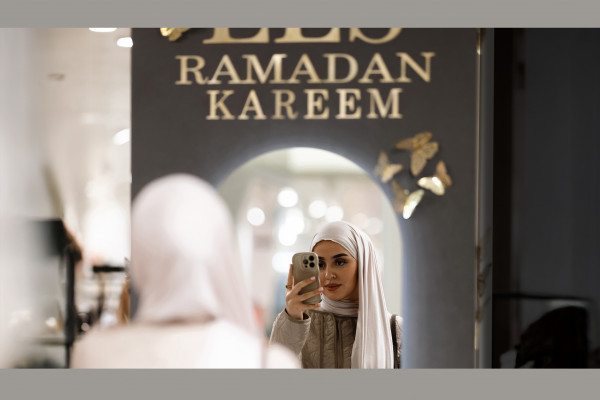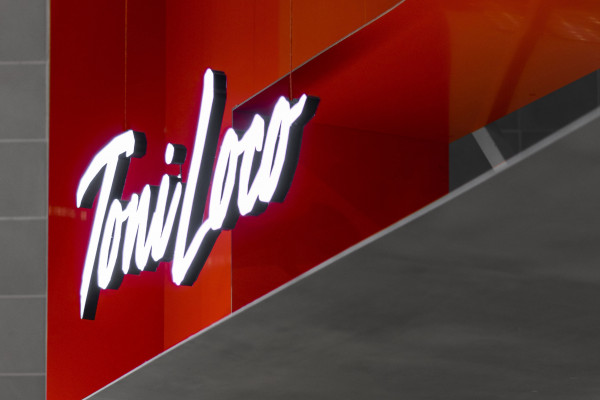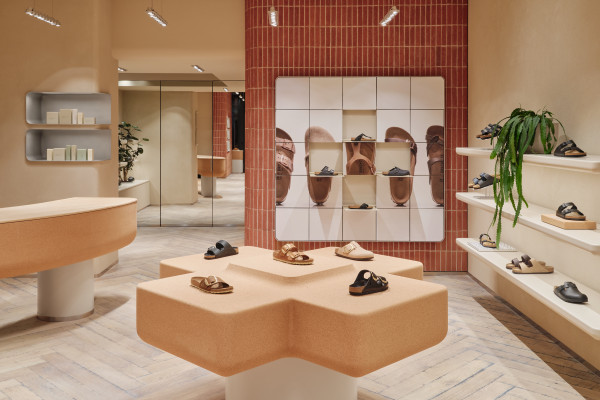Carbon Studio
Johan van Hasseltkade 205B
1031LP Amsterdam
https://www.instagram.com/carbonstudio.eu/
mail@carbon-studio.eu +31 6 22692976 ImprintCarbon Studio
Johan van Hasseltkade 205B
1031LP Amsterdam
https://www.instagram.com/carbonstudio.eu/
mail@carbon-studio.eu +31 6 22692976 ImprintCARBON STUDIO TRIGGERS AUTONOMY
Carbon Studio is an Amsterdam-based strategic spatial design agency, operating from the premise that space should not prescribe behaviour, but enable it. We design freedom.
Triggering autonomy means listening closely to who you are and uncovering what is essential—then carefully translating your identity into powerful spatial experiences that are deeply physical, tactile, and human.
In a world increasingly absorbed by screens, materiality is an essential counterbalance. For us, materiality is not decoration, but a carrier of identity, structure, and intent. Through research and engineering—paired with originality and culturally informed design thinking—we craft environments that enable genuine human interaction and deliver expressive tactile experiences.
Founded in 2017, Carbon Studio is led by Pieter Kool, whose work ranges from large-scale international retail, workplace, and hospitality programmes to bespoke, detail-driven projects. Pieter worked at G-Star RAW from 2004 to 2017, where he later served as Global Creative Director 3D Design & Development and led the design of over 1,000 stores and shop-in-shops worldwide, as well as more than 40,000 m² of office environments and numerous trade-fair pavilions. Pieter also works as a consultant for brands and regularly delivers keynotes on spatial identity, materiality, retail, and workspace design.
Clients
Ace&Tate
Ace Agency
Bugaboo
Barts
Birkenstock
BMW
Bugaboo
Coef Men
Columbia
G-Star RAW
Le Smash Burgers
Nike
OMA - Office for Metropolitan Architecture
Secrid
Scotch & Soda
The Butcher
The Entourage Group
Timboektoe
Toni Loco Pizza
Van Moof
Vitra
At ONE THREE FIVE C we designed a space where retail, culture, and design merge. The space is located in an early 20th century building in the historical centre of Amsterdam. The interior is designed following the principles of the New Objectivity movement that were leading for the architecture of this site. Inspired by the idea of a hotel lobby leading to a backstage, the layout guides visitors through different atmospheres within one coherent whole. The interior uses architectural clarity, honest, untreated materials materials like glass, oak, aluminium and marble to support the brand narrative. This approach creates not only a store, but also a cultural stage for fragrance and design.
images by:
