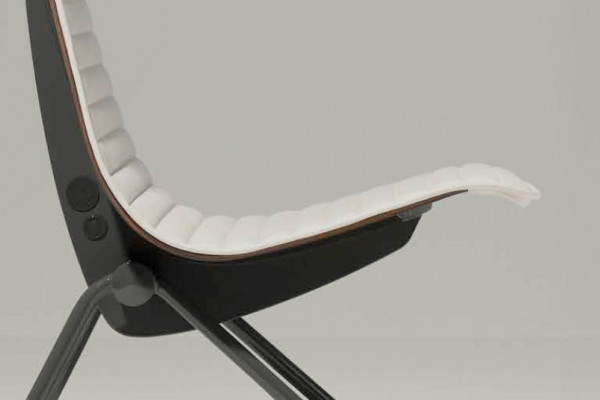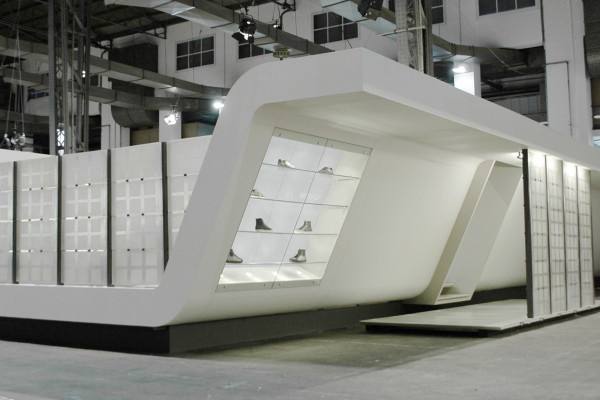Carbon Studio
Johan van Hasseltkade 205B
1031LP Amsterdam
https://www.instagram.com/carbonstudio.eu/
mail@carbon-studio.eu +31 6 22692976 ImprintCarbon Studio
Johan van Hasseltkade 205B
1031LP Amsterdam
https://www.instagram.com/carbonstudio.eu/
mail@carbon-studio.eu +31 6 22692976 ImprintCARBON STUDIO TRIGGERS AUTONOMY
Carbon Studio is an Amsterdam-based strategic spatial design agency, operating from the premise that space should not prescribe behaviour, but enable it. We design freedom.
Triggering autonomy means listening closely to who you are and uncovering what is essential—then carefully translating your identity into powerful spatial experiences that are deeply physical, tactile, and human.
In a world increasingly absorbed by screens, materiality is an essential counterbalance. For us, materiality is not decoration, but a carrier of identity, structure, and intent. Through research and engineering—paired with originality and culturally informed design thinking—we craft environments that enable genuine human interaction and deliver expressive tactile experiences.
Founded in 2017, Carbon Studio is led by Pieter Kool, whose work ranges from large-scale international retail, workplace, and hospitality programmes to bespoke, detail-driven projects. Pieter worked at G-Star RAW from 2004 to 2017, where he later served as Global Creative Director 3D Design & Development and led the design of over 1,000 stores and shop-in-shops worldwide, as well as more than 40,000 m² of office environments and numerous trade-fair pavilions. Pieter also works as a consultant for brands and regularly delivers keynotes on spatial identity, materiality, retail, and workspace design.
Clients
Ace&Tate
Ace Agency
Bugaboo
Barts
Birkenstock
BMW
Bugaboo
Coef Men
Columbia
G-Star RAW
Le Smash Burgers
Nike
OMA - Office for Metropolitan Architecture
Secrid
Scotch & Soda
The Butcher
The Entourage Group
Timboektoe
Toni Loco Pizza
Van Moof
Vitra
The Precinct 5 project defines the Carbon Studio design philosophy. Design should be an approach that reflects the tendencies of our contemporary society - under the influence of the media and rapid technological developments, our world, our lives and the way we interact with each other are increasingly characterized by speed and in a state of constant flux. Creating an intelligent system that allows for change and adaptation is the core of the Precinct5 project.
The client was the owner of the Patta sneaker store in Amsterdam, aiming to extend their reach into men fashion. The brief for this project was “create a squat-chic multifunctional space with retail at its core. Oh, and the budget is next to nothing”.
The former police station was stripped to the constructional core and an anthracite concrete floor was added. Electrical pullies were installed on ceiling beams as well as a grid of connective joints on walls and floors. The grid is based on the 4 elementary functional needs of retail: 21cm for stairs, 42cm for seating, 84cm for counters and 126cm for hanging clothing. Interior elements are the 130 modular, 3D connective frames form the building blocks for the space. Additional functionalities like mirrors, fitting rooms,, stairs and signage were all placed on wheels. The conditions for an evolutionary fixture playground were set, producing formations rather than forms.
Location: Singel 459, 1012 WP Amsterdam, NL
Project: Retail. Concept, Design, Execution
Size: 350m2 m²
Project collaboration with Kuub Architects
Photography: Marcel van der Burg


