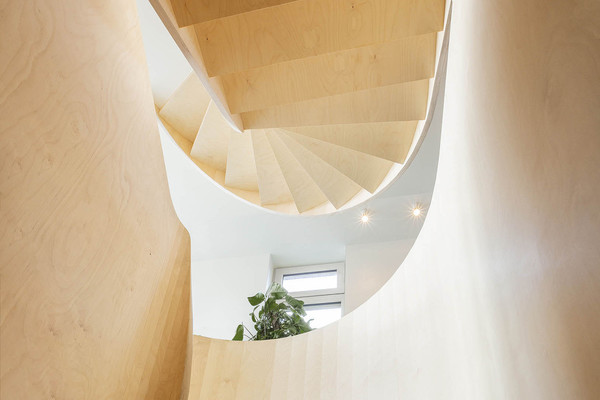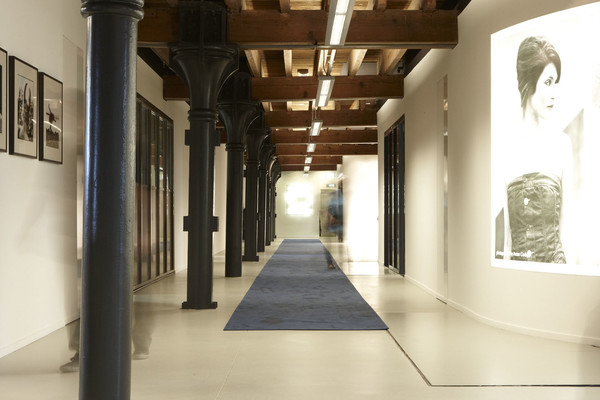Carbon Studio
Johan van Hasseltkade 205B
1031LP Amsterdam
https://www.instagram.com/carbonstudio.eu/
mail@carbon-studio.eu +31 6 22692976 ImprintCarbon Studio
Johan van Hasseltkade 205B
1031LP Amsterdam
https://www.instagram.com/carbonstudio.eu/
mail@carbon-studio.eu +31 6 22692976 ImprintCARBON STUDIO TRIGGERS AUTONOMY
Carbon Studio is an Amsterdam-based strategic spatial design agency, operating from the premise that space should not prescribe behaviour, but enable it. We design freedom.
Triggering autonomy means listening closely to who you are and uncovering what is essential—then carefully translating your identity into powerful spatial experiences that are deeply physical, tactile, and human.
In a world increasingly absorbed by screens, materiality is an essential counterbalance. For us, materiality is not decoration, but a carrier of identity, structure, and intent. Through research and engineering—paired with originality and culturally informed design thinking—we craft environments that enable genuine human interaction and deliver expressive tactile experiences.
Founded in 2017, Carbon Studio is led by Pieter Kool, whose work ranges from large-scale international retail, workplace, and hospitality programmes to bespoke, detail-driven projects. Pieter worked at G-Star RAW from 2004 to 2017, where he later served as Global Creative Director 3D Design & Development and led the design of over 1,000 stores and shop-in-shops worldwide, as well as more than 40,000 m² of office environments and numerous trade-fair pavilions. Pieter also works as a consultant for brands and regularly delivers keynotes on spatial identity, materiality, retail, and workspace design.
Clients
Ace&Tate
Ace Agency
Bugaboo
Barts
Birkenstock
BMW
Bugaboo
Coef Men
Columbia
G-Star RAW
Le Smash Burgers
Nike
OMA - Office for Metropolitan Architecture
Secrid
Scotch & Soda
The Butcher
The Entourage Group
Timboektoe
Toni Loco Pizza
Van Moof
Vitra
House of Performance HQ, Utrecht
Carbon Studio, in collaboration with Kuub Architects has transformed the 1,000 m2 of the former Utrecht courthouse dating from 1912 in six months in order to install House Of Performance, a management consultancy, there. The original elements contrast with clever touches of humour and modernity. Thus the use of wood flooring under staff’s feet, as well as under their laptops. Another example: the former courtroom, which lost its solemn character when its chevron wood floor was updated with a grey coating. There is chevron wood on the office floors as well, and on the solid wood meeting tables, protected by an ultra-brilliant epoxy resin. House Of Performance’s 50 consultants, working four days out of five outside the office, only return to the premises at the end of the week. KUUB forestalled the impersonal atmosphere of quiet days with a "dynamic furniture" concept, furniture which by its shape, occupies the space in the highceilinged rooms without for all that detracting from the feeling of comfort when the premises are occupied by all the staff. Discrete glass partitions structure the space so that staff can isolate themselves in small groups by closing a door, the solid aspect of which symbolizes a guarantee of the confidentiality of the subjects being dealt with. On the 4th floor, invited to lunch under the eaves in a dining room where the floor and tables are also covered in chevron wood, customers and prospective customers enjoy a panoramic view of the city framed by large picture windows.
Location: Hamburgerstraat 30, 3512 NS Utrecht, NL
Size: 1050m2 m²
Collaborators: Kuub Architects
Photography: Mick Palarczyk


